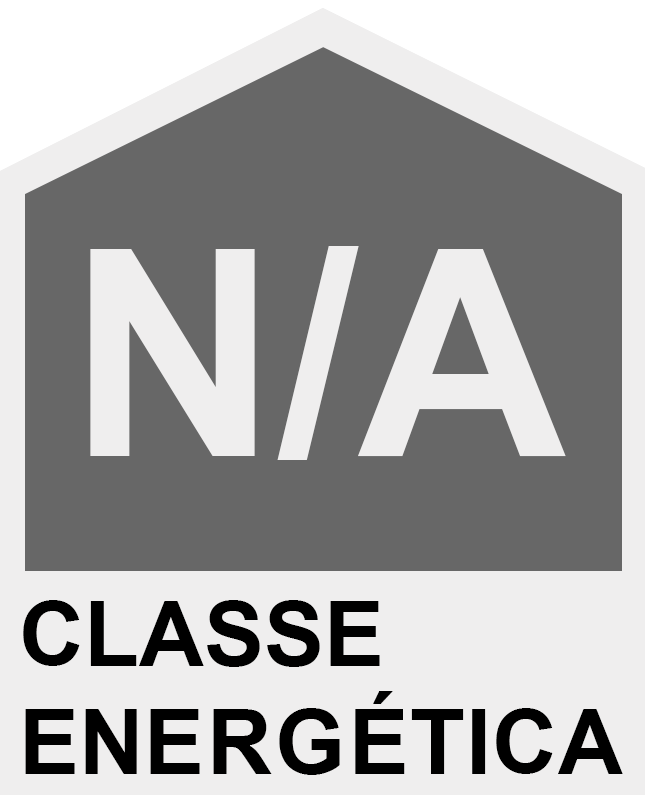2000m2 plot to build a single house
The villa is designed to have 1 first floor, with 3 en-suite bedrooms and a large social area. The house faces south.
Deployment area of 339.48m2
For housing 259.57m2
For Garage 50.32m2
INTERIOR AREAS:
Hall 8.40m2
Toilet 4.91m2
Living room 32.26m2
Kitchen and dining room 27.83m2
Circulation 22.87m2
Vestibule 5.12m2
Bedroom 24.26m2
Private bathroom 6.60m2
Bedroom 22.84m2
Private bathroom 6.60m2
Bedroom 20.77m2
Private bathroom 3.96m2
Gallery 15.02m2
Laundry room 14.51m2
OUTDOOR AREAS
Entrance canopy 7.02m2
Outside roof 10.15m2
Storage - technical area 18.20m2
Terrace 18.20m2
Patio 27.69m2
Property Features
- Energetic certification: Exempt














