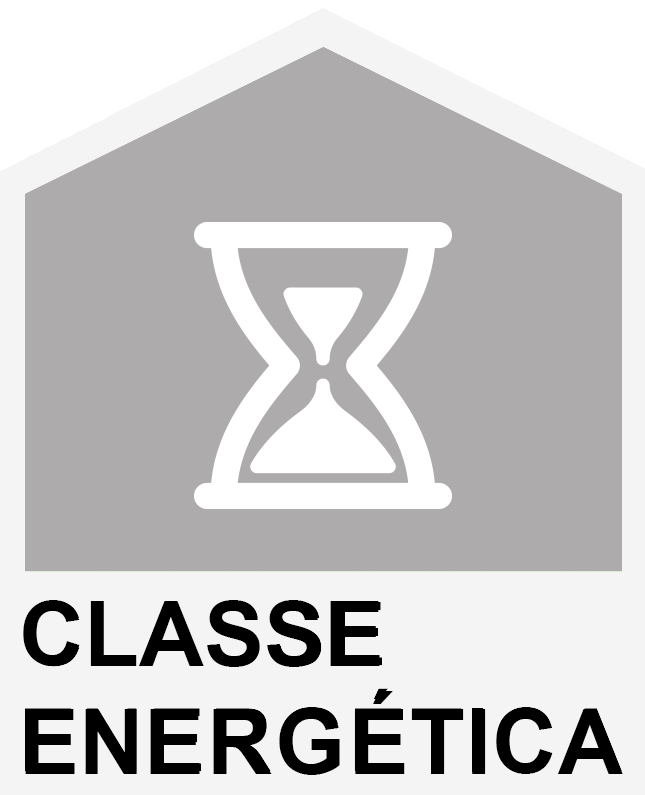Green Terrace-Fusion Development 12 Ramalde, Porto
Development in a private condominium with swimming pool, playground, playground, gym, consisting of apartments typology T1 to T5 with currently available only typologies T3 and T4, which embody the choice of those who value exclusivity and quality of life.
Think of a place where you can relax, exercise, and enjoy time with your whole family.
With a privileged location, you will have direct access to the VCI and the Circunvalação.
False ceiling in plasterboard painted in white
Motorized rollers with blackout fabric throughout the interior in the bedrooms and living room Wardrobes with thermolaminate doors and melanin interiors
Kitchens with sinks in Mineral compact and Noken built-in mixer
Porcelanosa
Toilet Service
Porcelanosa sanitary ware* Porcelanosa washbasin* Porcelanosa wall-mounted pushers
Noken Porcelanosa built-in mixer*
Toilet Suite / Communal toilet
Porcelanosa sanitary ware*
Porcelanosa washbasin*
Porcelanosa Wall Pulsators*
Porcelanosa ceramic floor shower trays
Noken Porcelanosa built-in mixers+shower trays*
Pivoting and sliding carpentry doors, 2.40m high, coated with thermolaminate, without trims.
Illumination through LED plates. Crown molding illuminated with LED tape.
Air conditioning consisting of air conditioning. Installation of A/C by duct (except in T1s) in the social area (living room) and splits in all bedrooms.
Collective elevators
Stairwell with fire door for access to the upper floors.
Exterior
Swimming pool
Playground Playground Indoor Lounge Areas
Party Room I Games I Conviviality Gym
Changing Room Toilet Support
Parking lot
Enclosed garages with automatic gate Parking for reduced mobility
Possibility of Customization
Think of a place where you can relax, exercise, and enjoy time with your whole family.
With a privileged location, you will have direct access to the VCI and the Circunvalação.
False ceiling in plasterboard painted in white
Motorized rollers with blackout fabric throughout the interior in the bedrooms and living room Wardrobes with thermolaminate doors and melanin interiors
Kitchens with sinks in Mineral compact and Noken built-in mixer
Porcelanosa
Toilet Service
Porcelanosa sanitary ware* Porcelanosa washbasin* Porcelanosa wall-mounted pushers
Noken Porcelanosa built-in mixer*
Toilet Suite / Communal toilet
Porcelanosa sanitary ware*
Porcelanosa washbasin*
Porcelanosa Wall Pulsators*
Porcelanosa ceramic floor shower trays
Noken Porcelanosa built-in mixers+shower trays*
Pivoting and sliding carpentry doors, 2.40m high, coated with thermolaminate, without trims.
Illumination through LED plates. Crown molding illuminated with LED tape.
Air conditioning consisting of air conditioning. Installation of A/C by duct (except in T1s) in the social area (living room) and splits in all bedrooms.
Collective elevators
Stairwell with fire door for access to the upper floors.
Exterior
Swimming pool
Playground Playground Indoor Lounge Areas
Party Room I Games I Conviviality Gym
Changing Room Toilet Support
Parking lot
Enclosed garages with automatic gate Parking for reduced mobility
Possibility of Customization
Property Features
- Walk-in wardrobe
- Fitted wardrobes
- Laundry
- Heating
- Air conditioning
- Video entry system
- Security door
- Double glazing
- Electric shutters
- Thermoaccumulator
- Garden
- Pool
- Mains water
- Main drainage
- Tennis Court
- Built year: 2024
- Energetic certification: In process
- Private condominium
- Lift
- Drive way
- Garage
- Electric garage gate
- Terrace
- Gym
- Logradouro
- Garden
- Proximity: Airport, Shopping, Restaurants, City, Hospital, Pharmacy, Public Transport, Schools, Public Swimming Pools, Playground
- Central location
- Quiet Location
- Views: City view














